renyuan.wang@outlook.com
Mobile
206 412 4009
An architectural and interior designer based in Seattle WA
-
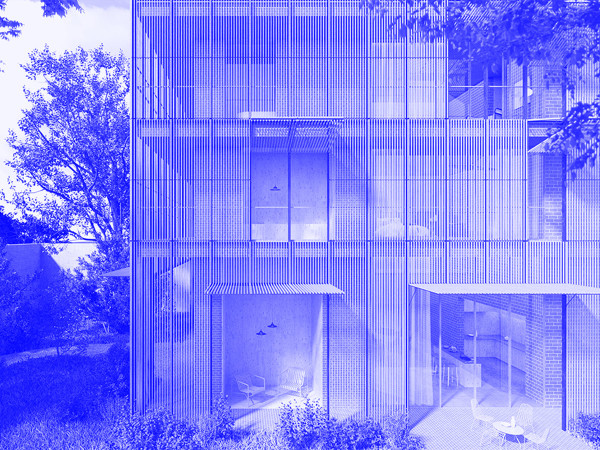
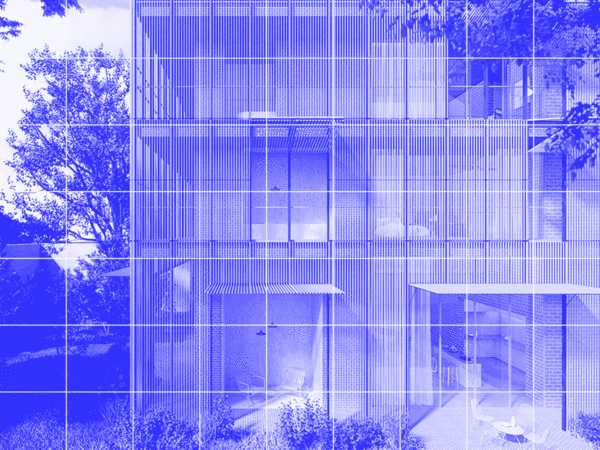 View Project
View ProjectSun Residence
2018
Sun Residence is a single-family house located in the suburb of Chengdu. With the surrounding residential buildings overlooking the site and the client’s demand for common space for a family gathering, the design aims at inserting a structure with a screen system that offers both privacy and inner gathering space.
-
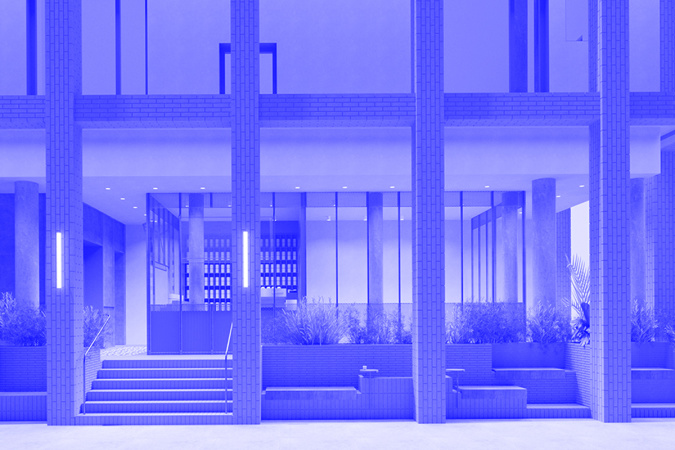
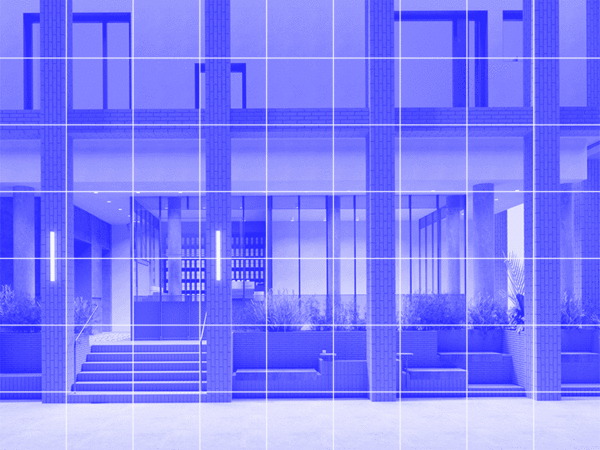 View Project
View ProjectTRIPVOICER Hotel
2020
Chengdu is a city with abundant street life. In order to response to the local street lifestyle, the design turns the public space of the hotel into a trajectory mimicking the vibrant street lifestlyle that can be easily found in the surrounding neiborhood. With the built-in seating bench on the front façade, the street front invites guest and public gathering in front of the hotel.The newly designed facade echoes the granduer of the local traditional architecture imposing an order and dicsipline to the existing urban fabric. Contrasting to the exterior, the interior of the hotel reflects the funky and dynamic cultural influence of the city by applying multiple industrial material.
-
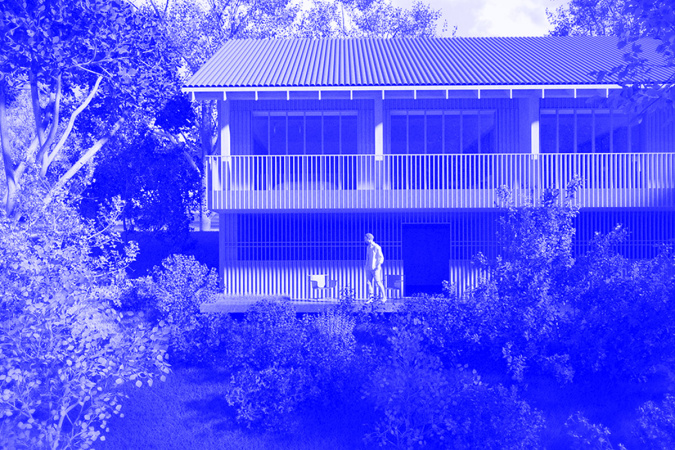
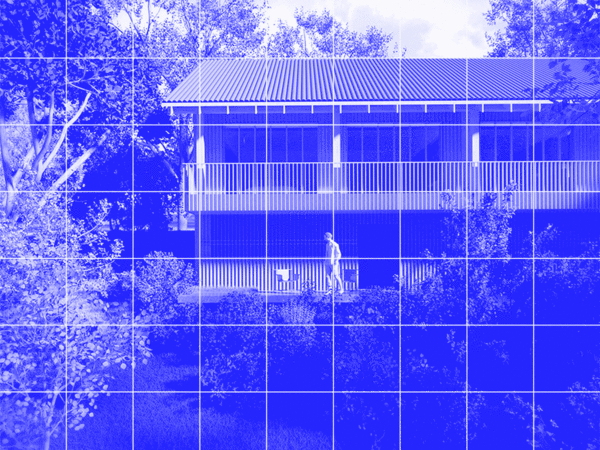 View Project
View ProjectMoganshan Villa Hotel
2019
Taking the surrounding flourish woody environment as a hint, the interior evokes the verticality in the woods and embeds natural wood material with industrial metal details for a modern Chinese aethetic. Moganshan has been the destiny of urban dwellers for summer and weekend escapes. The essence of a short stay in the mountain range is to unite body and mind in a calm environment. By creating unique and private experience in the woods, the Resort on Moganshan engages in hybriding the original with the innovative, and defining the new relationship between the luxury and the wild in the context of Chinese rural settlements.
-
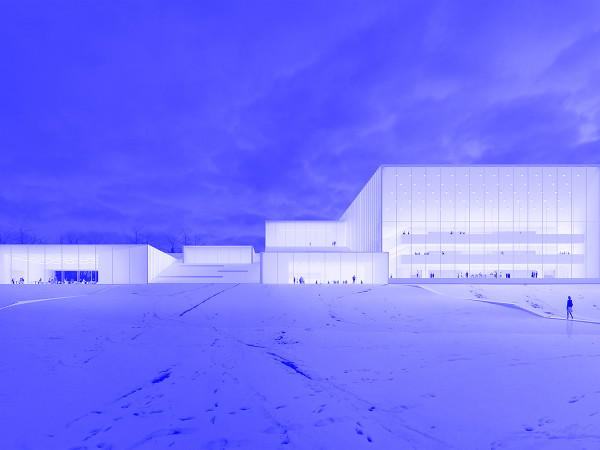
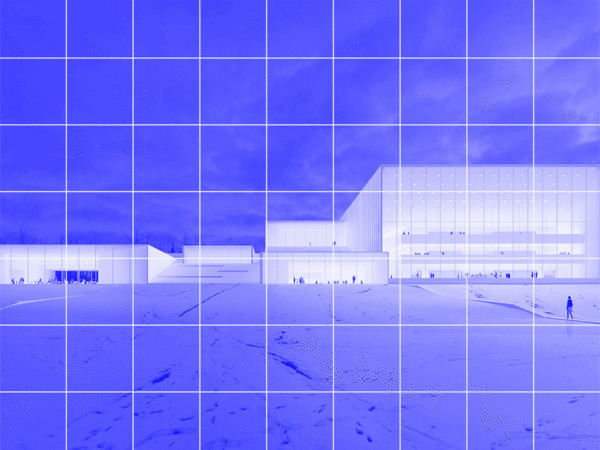 View Project
View ProjectNational Concert Hall in Vilnius
2019
Sitting on the top of Tauras Hill Park along a key cultural axis in Lithuania’s capital city, the proposed National Concert Hall takes advantage of the crucial urban condition and transforms the Park Slope into a new civic center - a Concert Hall that relinks the urban fabrics and unlocks the urban potential.
-
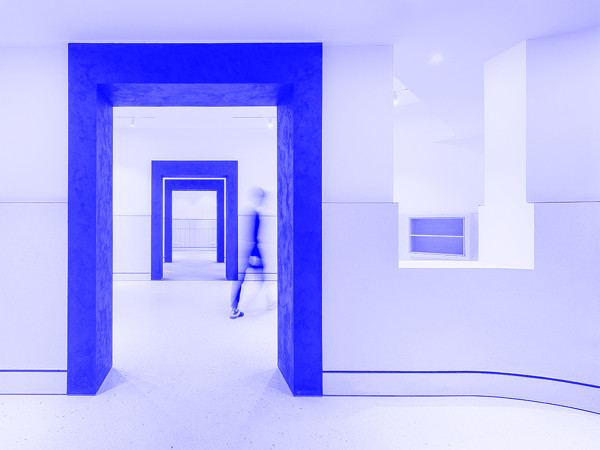
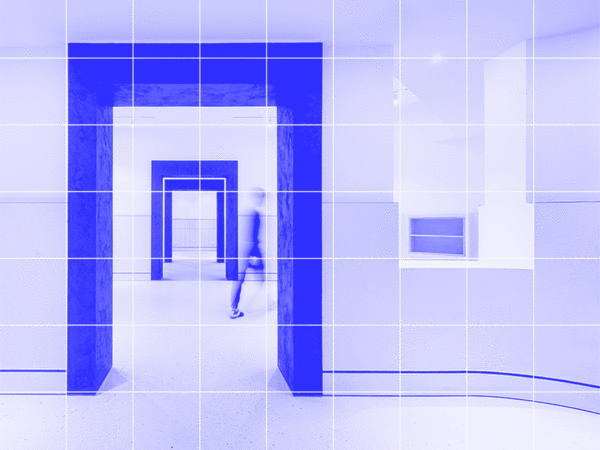 View Project
View ProjectJNBYHOME’s Apartment
2018
Commissioned by Chinese brand JNBYHOME, this project aims at creating a new type of lifestyle retail by utilizing the layout of a 16th century house. Inspired by Robin Evan's criticism on modern domestic space, the design seeks a more interactive domestic space by converting a conventional modern apartment layout into four sequential chambers: the "foyer", the "living room", the "walk-in closet", and the "bedroom".
-
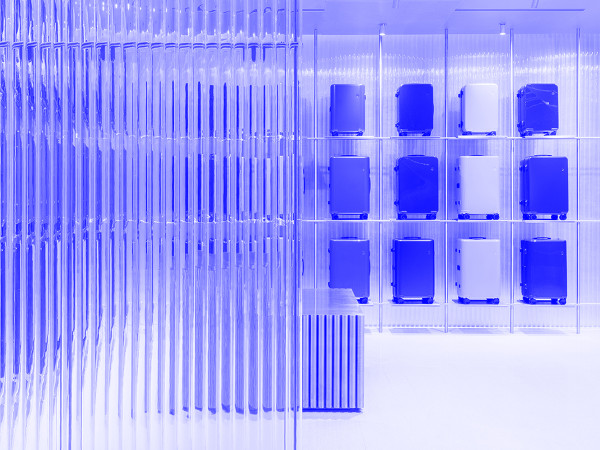
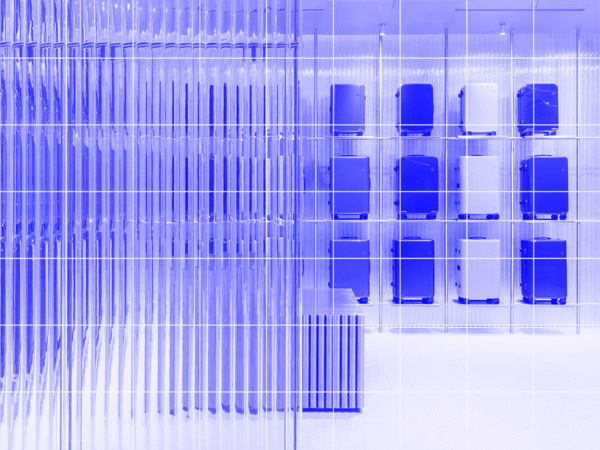 View Project
View ProjectITO Luggage Store
2018
The design came up with a flexible system with typical details and material palate that adapt into different site conditions. Wrapped the shop boundary with an array of full height acrylic tubes, the shop front tries to evoke the pattern on the luggage case. The acrylic tubes also create different degrees of transparency and reflection of the luggage case. They are placed into stainless-steel slots that are lit up from both the top and the bottom.
-
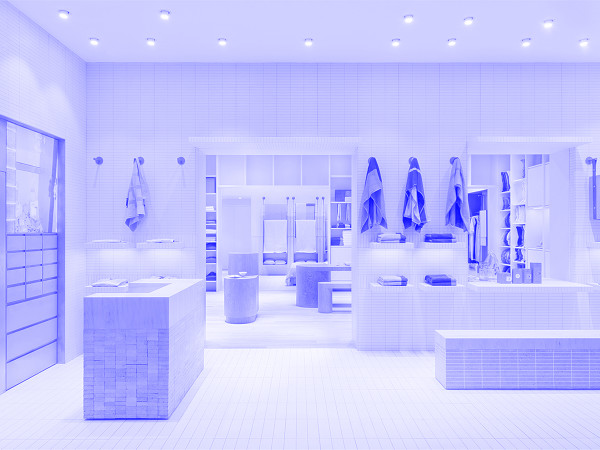
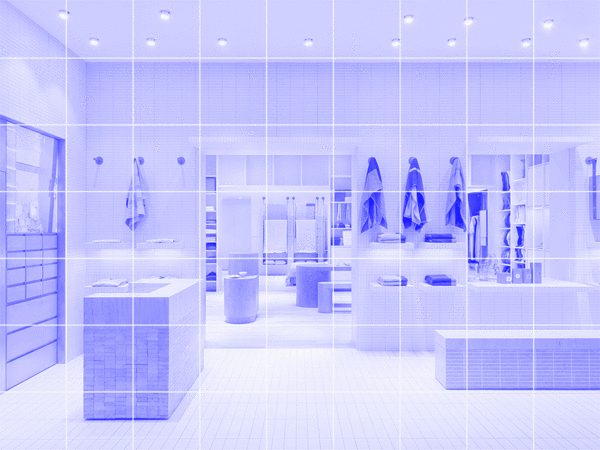 View Project
View ProjectJNBYHOME’s Shop
2019
Taking inspiration from the brand’s original design process on textile and daily objects, the design turns a shopping mall retail into a “Maker’s Grocery Store” which contains four spaces of different functions, the “front yard”, the “maker’s studio”, the “bedroom” and the “wardrobe”. The store imagines a space where a maker lives and sells the beloved products.
-
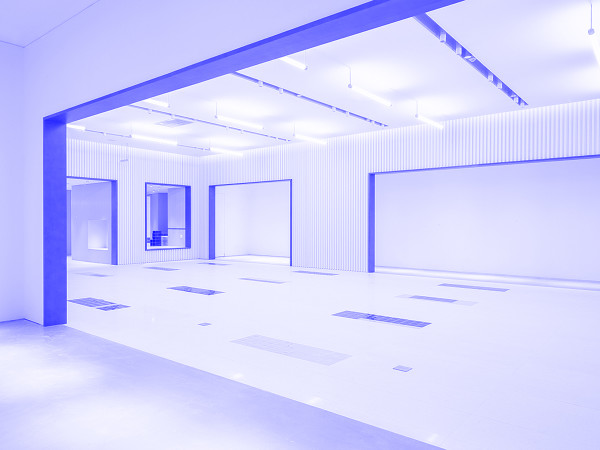
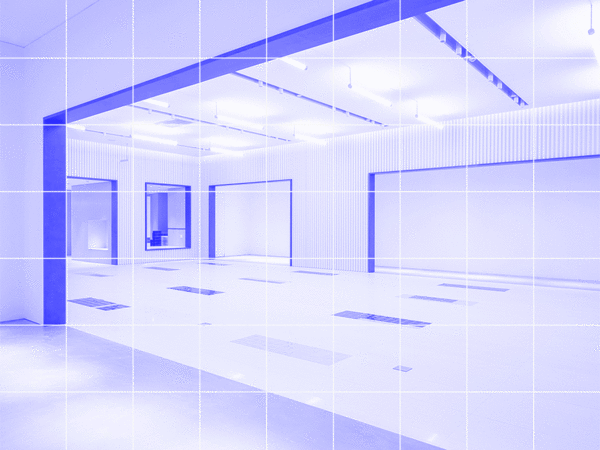 View Project
View ProjectT-B-H -A Mini IKEA
2019
Wang collaborated with Chinese lifestyle brand The Beast and designs a new concept store for its new label T-B-H targeting on millennial customers. The design seeks a vibrant and flexible shop space using banal and economic industrial materials. The store takes a concept of making a mini Ikea space decorated with 60s’ retro color palette. With a distinctive eggshell color space for the entrance and a vast white market space, the store features the fusion of industrial materials, eye-catching color combination and flexible merchandizing.
- Project
- Client
- Project Type
- Location
- Size
- Year
- JNBYHOME’s Shop
- JNBYHOME
- Retail
- Hangzhou
- 100m2
- 2019
- JNBYHOME’s Apartment
- JNBYHOME
- Retail
- Hangzhou
- 100m2
- 2018
- T-B-H -A Mini IKEA
- BEAST
- Retail
- Shanghai
- 300m2
- 2019
- ITO Luggage Store
- ITO
- Retail
- Shanghai
- 30m2
- 2018
- National Concert Hall in Vilnius
- Competition
- Public
- Lithuania
- 18000m2
- 2019
- Sun Residence
- Private
- Residential
- Chengdu
- 600m2
- 2018
- Yinchuan Boutique Hotel
- Private
- Hospitality
- Yinchuan
- 7000m2
- 2021
- TRIPVOICER Hotel
- Private
- Hospitality
- Chengdu
- 1500m2
- 2020
- Moganshan Villa Hotel
- Private
- Hospitality
- Moganshan
- 60m2
- 2019
- Papamama Kid's Club
- Papamama
- Community
- Hangzhou
- 2000m2
- 2019
- For Good Office
- GreenTown
- Office
- Hangzhou
- 1000m2
- 2019
- Ms MIN Magazine Cart
- Ms MIN
- POP-UP
- Shanghai
- 0m2
- 2018
- Ms MIN Store
- Ms MIN
- Retail
- Shanghai
- 100m2
- 2018
- Ms MIN Pop-up Store
- Ms MIN
- Pitch
- Shanghai
- 100m2
- 2018
- Z Pop-up Store
- Zhongxuegao
- Pitch
- Shanghai
- 0m2
- 2018
- Longwai Robotic Restaurant
- Longwai
- Pitch
- Shanghai
- 100m2
- 2018
- JNBYHOME’s Shop
- JNBYHOME
- Retail
- Hangzhou
- 100m2
- 2019
- JNBYHOME’s Apartment
- JNBYHOME
- Retail
- Hangzhou
- 100m2
- 2018
- T-B-H -A Mini IKEA
- BEAST
- Retail
- Shanghai
- 300m2
- 2019
- ITO Luggage Store
- ITO
- Retail
- Shanghai
- 30m2
- 2018
- National Concert Hall in Vilnius
- Competition
- Public
- Lithuania
- 18000m2
- 2019
- Sun Residence
- Private
- Residential
- Chengdu
- 600m2
- 2018
- Yinchuan Boutique Hotel
- Private
- Hospitality
- Yinchuan
- 7000m2
- 2021
- TRIPVOICER Hotel
- Private
- Hospitality
- Chengdu
- 1500m2
- 2020
- Moganshan Villa Hotel
- Private
- Hospitality
- Moganshan
- 60m2
- 2019
- Papamama Kid's Club
- Papamama
- Community
- Hangzhou
- 2000m2
- 2019
- For Good Office
- GreenTown
- Office
- Hangzhou
- 1000m2
- 2019
- Ms MIN Magazine Cart
- Ms MIN
- POP-UP
- Shanghai
- 0m2
- 2018
- Ms MIN Store
- Ms MIN
- Retail
- Shanghai
- 100m2
- 2018
- Ms MIN Pop-up Store
- Ms MIN
- Pitch
- Shanghai
- 100m2
- 2018
- Z Pop-up Store
- Zhongxuegao
- Pitch
- Shanghai
- 0m2
- 2018
- Longwai Robotic Restaurant
- Longwai
- Pitch
- Shanghai
- 100m2
- 2018
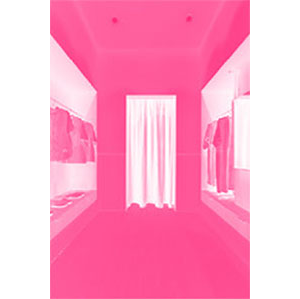


Ian Wang
Ian Wang received his Bachelor of Environments with honors from University of Melbourne in Australia, and a Master of Architecture from Columbia University. He is the recipient of Global Scholarship from University of Melbourne, and his design thesis was published at Sparkle journal in 2012. Wang gained extensive experience from Australia, Germany, Japan, China, and the United States. Wang had worked at multiple internationally renowned offices including Kengo Kuma and Associates in Tokyo, Lissoni Associati’s New York office, and Neri and Hu in Shanghai. The projects he oversaw received multiple international awards. His installation was also invited to exhibit at Figment Festival in New York.
renyuan.wang@outlook.com
Mobile
206 412 4009
An architectural and interior designer based in Seattle WA
